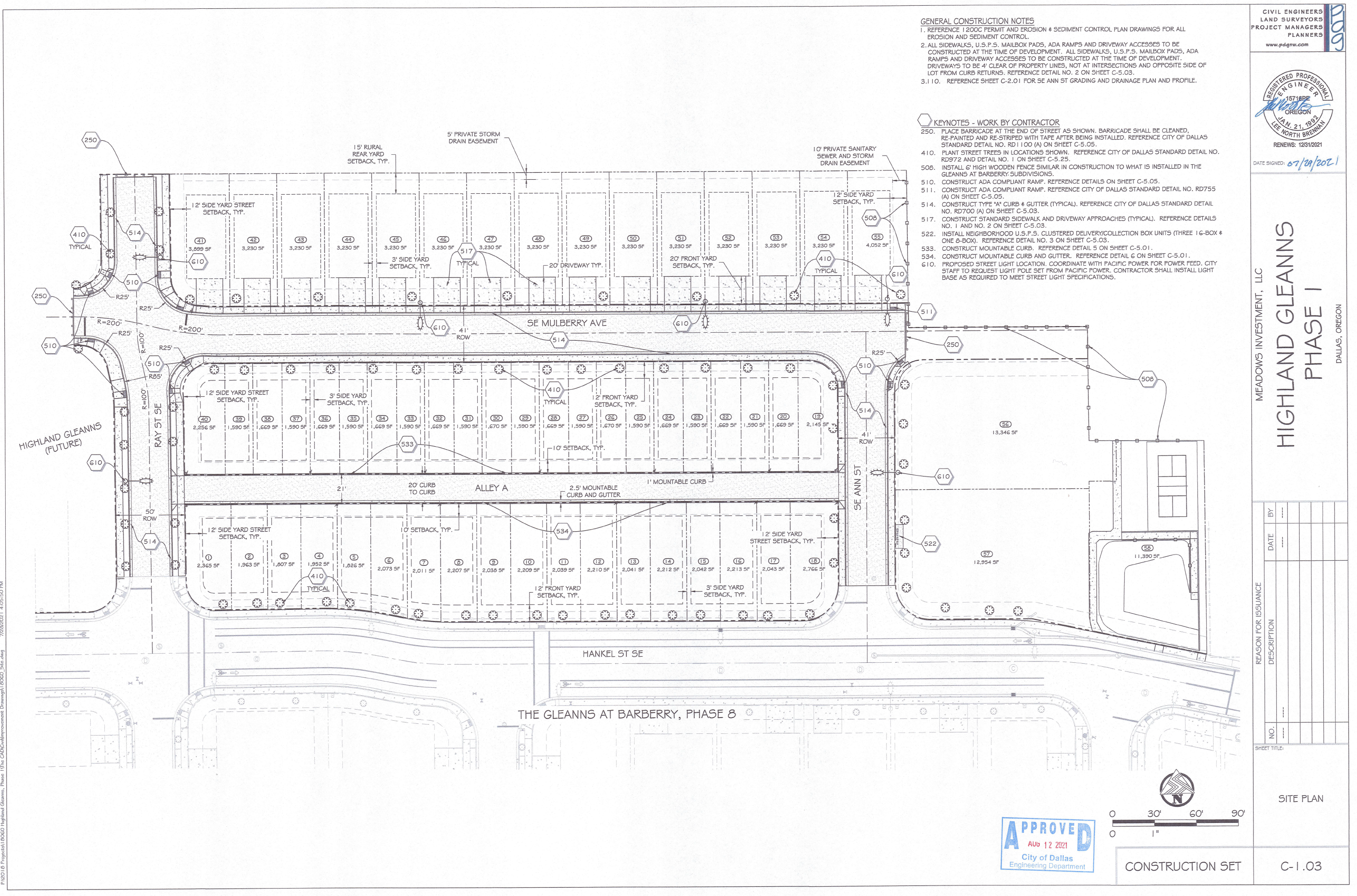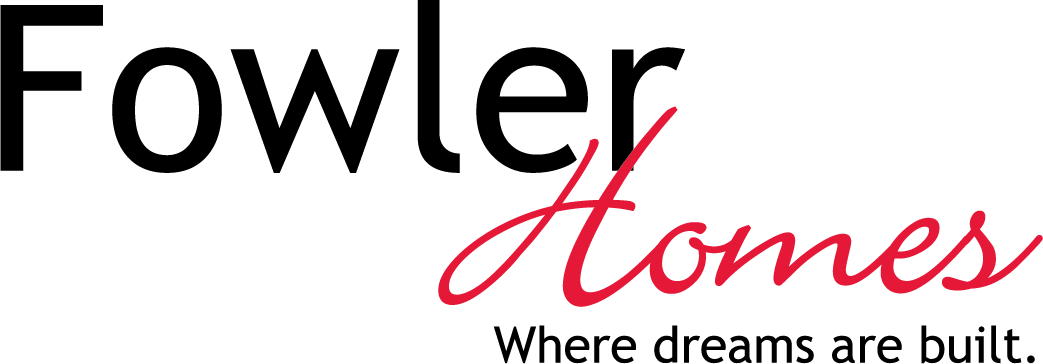Highland Gleanns – Quality Townhomes & Detached Homes
Townhomes: $300k to $400k | 2-3 Beds | 1.5-2.5 Baths | 1000 – 1700 Sq Ft.
Detached Homes: $375k to $425k | 2-3 Beds | 2-2.5 Baths | 1000 – 1700 Sq Ft.
Photo Galleries

Included Features
All Fowler Homes plans may be modified, mirrored or reversed prior to MLS Sales Release. Interior selection colors & products may vary prior to completed construction due to vendor product availability or discontinued items. Interior Cut off dates may have past prior to accepted offer. The Fowler Design team will carefully choose an interior color scheme for the property if it is not under contract prior to the interior cut off. Included Features and Option Selections may be modified by the builder prior to MLS Sales Release. Construction target completion dates can vary due to accessibility of materials/labor and weather events.
EXTERIOR FEATURES
- Cementitious Type Siding with Manufactures 25 Year Limited Warranty
- Limited Lifetime Architectural Composition Roof
- 2” x 6” Exterior Walls for Strength and Insulation
- Double-Pane Vinyl Low E Energy-Efficient Windows
- Designer Selected Exterior Paint Colors Schemes
- Covered Front Porch and Patio (plan dependent)
- Front Yard Landscaping with Irrigation & Timer
- Wood Side Yard Privacy Fence with Garage Access Door
- Front Door Craftsman Style with 6 Glass Lite
INTERIOR FEATURES
- 9’ Main Floor Ceilings with Vaults or Trays Upstairs (plan dependent)
- Luxury Vinyl Plank Flooring Throughout Main Floor, Laundry, and Baths
- Carpeting with 6lb. Pad in Bedrooms and Upstairs
- Cabinetry with Soft Close Doors and Drawers
- Two Panel Interior Doors
- Painted Baseboard, Door Trim and Window Sill and Apron
- Rounded Corner Drywall
- Satin Nickel Door and Cabinet Hardware
- Recessed Can and/or Surface Mount Lighting (plan dependent)
- Sound Insulation plan specific
KITCHEN
- Granite Countertops with Granite Backsplash
- Stainless Steel Sink
- Delta Chrome Kitchen Faucet
- Whirlpool Appliances in Stainless
- Plumbed for Ice Maker Connection
- Garbage Disposal
- Pantry and/or Island (plan dependent)
BATHS
- Decorative Light Fixtures at Vanities
- Granite Countertops with Granite Backsplash
- Porcelain Lavatories
- Delta Chrome Plumbing Fixtures
- Primary – Fiberglass Shower
- Secondary – Fiberglass Tub/Shower Combination
- Standard-Height Porcelain Round Toilets
- Exhaust Fans in Baths
- Vanity Mirrors
UTILITY
- Shelf above Washer and Dryer
- 220 Volt Dryer Hook-Up and Washer Box
GARAGE
- Finished Garage Interior
- Garage Door with Opener and Keyless Entry
- Cure Sealed, Steel-Troweled Smooth Finish Floor
- Keyless Lighting in Garage
ADDITIONAL INCLUDED FEATURES
- CAT5E Wiring Telephone Runs to Great Room, Primary Bedroom
- RG6 Television Runs to Great Room, Primary Bedroom
- Solar Ready
- Polo Round Interior Door Handles
- Walk-in Primary Closet with Single and Double Shelf and Pole
- Smoke and Carbon Monoxide Detectors throughout
MECHANICAL SYSTEM
- High-Efficiency HVAC with Fresh Air System Included
- Programmable Thermostat
- 50 Gallon – Energy Efficient Gas Hot Water Heater
- 200-Amp Service
- Air Condition Ready
CRAFTSMANSHIP AND SUSTAINABILITY COMBINED
- Effective Insulation R-30 Floors, R-21 Walls, R-49 Ceilings, R-38 Vaults
- Kiln Dried Lumber – Moisture Tested
- High-Performance Windows
- Tight Constructions and Heating Ducts
- Energy-Efficient HVAC Equipment
- Green Building
- Indoor Air Quality
- Resource Efficient Building Materials
- Water Efficiency
- Low VOC Paint
BUILDING GREEN IS A SIMPLER WAY OF REFERRING TO CONSTRUCTING A HIGH–PERFORMANCE, HEALTHY STRUCTURE. A GREEN BUILDING IS WELL– ENGINEERED FOR ENERGY EFFICIENCY, IS DESIGNED TO LAST LONGER, AVOID MANY MAINTENANCE ISSUES, AND USES SUSTAINABLE MATERIALS TO AVOID INDOOR AIR TOXINS. A SUSTAINABLY BUILT HIGH– PERFORMANCE STRUCTURE ALSO USES RESOURCES WISELY, INCLUDING WATER AND LAND.
EXTERIOR FEATURES
- Cementitious Type Siding with Manufactures 25 Year Limited Warranty
- Limited Lifetime Architectural Composition Roof
- 2” x 6” Exterior Walls for Strength and Insulation
- Double-Pane Vinyl Low E Energy-Efficient Windows
- Designer Selected Exterior Paint Colors Schemes
- Front Porch (plan dependent) with Back Patios
- Front Yard Landscaping with Irrigation & Timer
- Wood Fenced Rear Yard
- Front Door Craftsman Style with 6 Glass Lite
- Kiln Dried Lumber – Moisture Tested
INTERIOR FEATURES
- Ceilings with Vaults or Trays or 9’ in Great Room if 2nd Story above (plan dependent)
- Luxury Vinyl Plank Flooring Throughout Main Floor, Laundry, and Baths
- Carpeting with 6lb. Pad in Bedrooms and Upstairs
- Cabinetry with Shaker Doors
- Two Panel Interior Doors
- Painted Baseboard, Door Trim, Window Sill, and Apron
- Rounded Corner Drywall
- Satin Nickel Door and Cabinet Hardware
- Recessed Can and / or Surface Mount Lighting (plan dependent)
- Sound Insulation plan specific
KITCHEN
- Stone Countertops with Backsplash
- Stainless Steel Sink
- Delta Chrome Kitchen Faucet
- Stainless Steel Whirlpool Appliances
- Plumbed for Ice Maker Connection
- Garbage Disposal
- Pantry and / or Island (plan dependent)
BATHS
- Decorative Light Fixtures at Vanities
- Stone Countertops with Backsplash
- Porcelain Lavatories
- Delta Chrome Plumbing Fixtures
- Primary – Fiberglass Shower
- Secondary – Fiberglass Tub/Shower Combination
- Standard-Height Porcelain Round Toilets
- Exhaust Fans in Baths
- Vanity Mirrors
UTILITY
- 220 Volt Dryer Hook Up and Washer Box
- Shelf above Washer and Dryer
GARAGE
- Finished Garage Interior
- Garage Door with Opener and Keyless Entry
- Cure Sealed, Steel-Troweled Smooth Finish Floor
- Keyless Lighting in Garage
ADDITIONAL INCLUDED FEATURES
- CAT5E Wiring to Great Room, Primary Bedroom & Bonus Room (plan-specific)
- RG6 Television Runs to Great Room, Primary Bedroom & Bonus Room (plan-specific)
- Solar Ready
- Polo Round Interior Door Handles
- Walk-in Primary Closet with Single and Double Shelf and
- Pole (plan-specific)
- Smoke and Carbon Monoxide Detectors throughout
MECHANICAL SYSTEM
- High-Efficiency HVAC with Fresh Air System Included
- Programmable Thermostat
- 50 Gallon – Energy Efficient Gas Hot Water Heater
- 200-Amp Service
- Air Condition Ready
CRAFTSMANSHIP AND SUSTAINABILITY COMBINED
- Effective Insulation R-30 Floors, R-21 Walls, R-49 Ceilings, R-38 Vaults
- High-Performance Windows
- Tight Constructions and Heating Ducts
- Energy Efficient Heating and Cooling Equipment Sealed and Tested
- Green Building
- Indoor Air Quality
- Resource Efficient Building Materials
- Water Efficiency
- Low VOC Paint
BUILDING GREEN IS A SIMPLER WAY OF REFERRING TO THE CONSTRUCTION OF A HIGH PERFORMANCE, HEALTHY STRUCTURE. A GREEN BUILDING IS ONE THAT IS WELL ENGINEERED FOR ENERGY EFFICIENCY, IS DESIGNED TO LAST LONGER, AVOID MANY MAINTENANCE ISSUES, AND THAT USES SUSTAINABLE MATERIALS TO AVOID INDOOR AIR TOXINS. A SUSTAINABLY BUILT HIGH PERFORMANCE STRUCTURE ALSO USES RESOURCES WISELY, INCLUDING WATER AND LAND.
Connect with our Listing Team
If you’d like to speak directly to a real estate agent for any of our Fowler Communities, we are ready to help you find your perfect Fowler Home!
